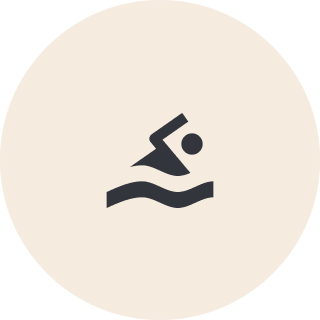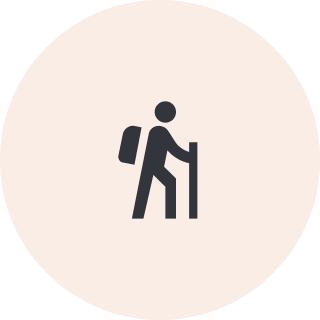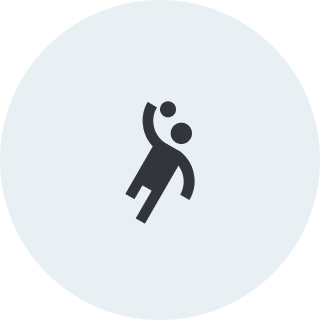
Community Pool
Enjoy a swim or soak up some sun.

Trail Network
Enjoy easy access to hiking, biking, and walking trails.

Rec Center
Relax and have fun with a workout, gathering, or games.
Available Homes
About Tranquility at Eastmark
Build a Serene Life
Smartly designed homes, well-equipped for work and play with a focus on tranquil outdoor living, situated in a sought-after master plan neighborhood.
Your life at Tranquility at Eastmark is a mosaic of family and friendship in a home that welcomes all who arrive with warmth and belonging. You’ll enjoy intelligently configured spaces offering ten-foot ceilings and sophisticated design features. Maximize your work and personal life in flex spaces made to fit your lifestyle; while outside, there awaits a rich palette of amenities meant to calm and revitalize–including scenic walking trails, a pool, dog parks, and more. All this, with easy access to the best this vibrant area has to offer.
Surrounding Community
"Wonderful! Everybody that works at Woodside Homes has an amazing attitude and personality. You can tell customer service is top priority."















